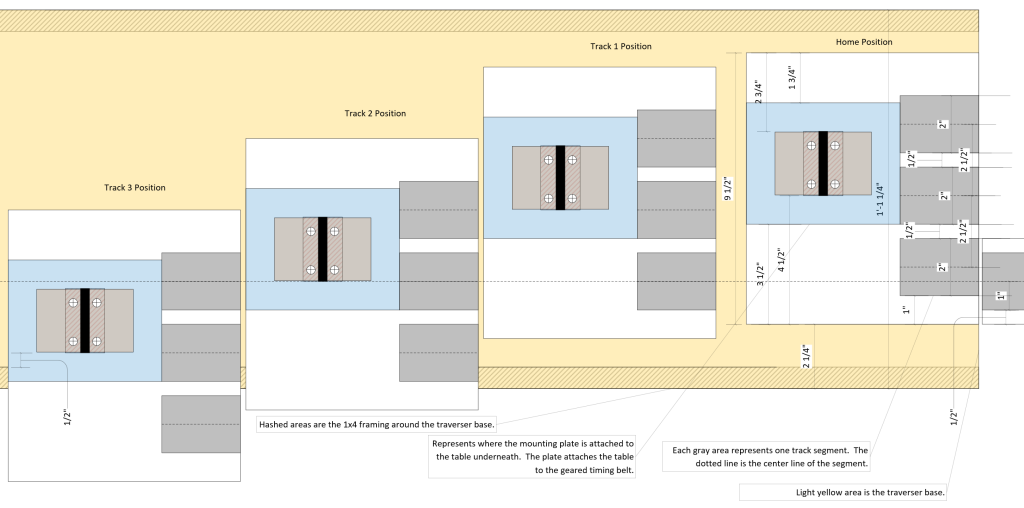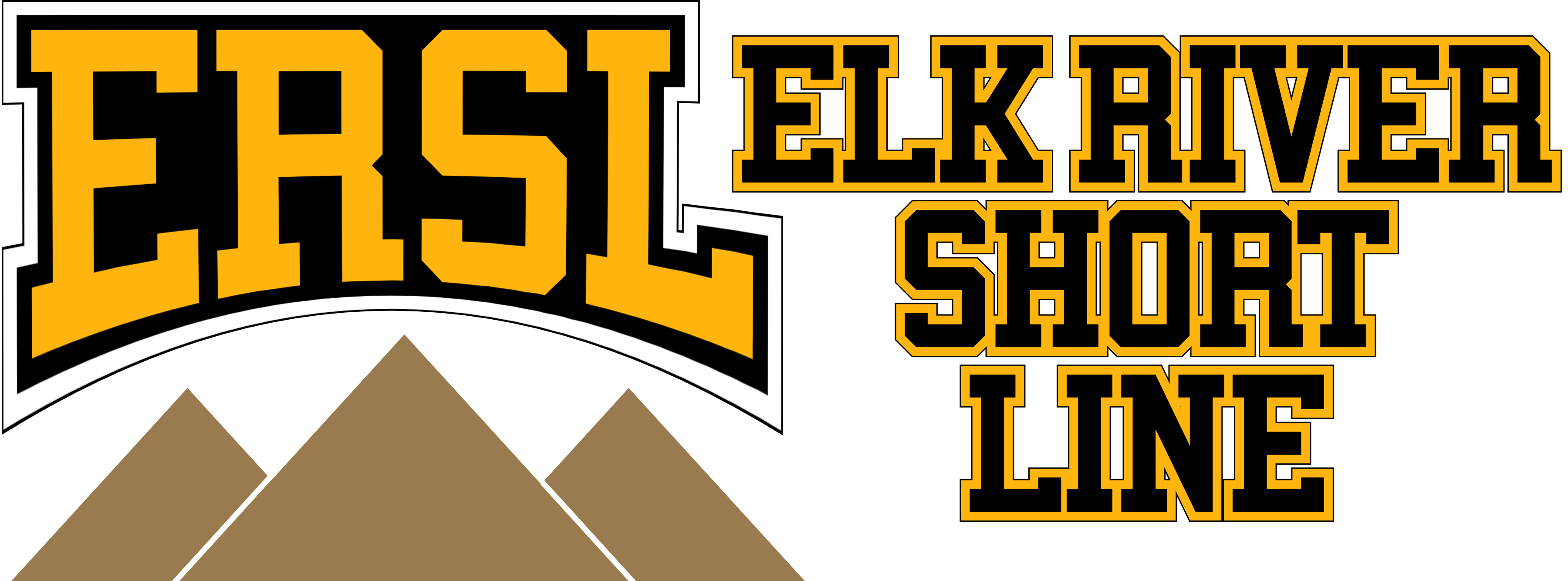Traverser Design
Goals
- Allow the staging of 3 separate trains of several cars each on the movable traverser table.
- Provide a single exit point for all 3 of the tracks on the traverserer table.
- Provide a motorized means of moving the table so that it lines up with the exit track.
- Provide a touchscreen panel to control the system.
Space Considerations
My layout design allows me to allocate a space of about 4 feet x 1 foot for the table. The exit track is close to the aisle. So, the table will be normally be parked completely under the second level of the layout but will travel into the aisleway some when the table has to line up some of the tracks which are further back with the exit track.
Planning the Component Placement
The most critical design task is determining how wide the table will be. I drew the diagram below to show me where the table will be at its “home”position and at each of the 3 aligned positions.

