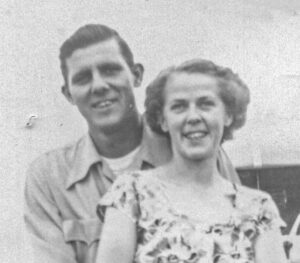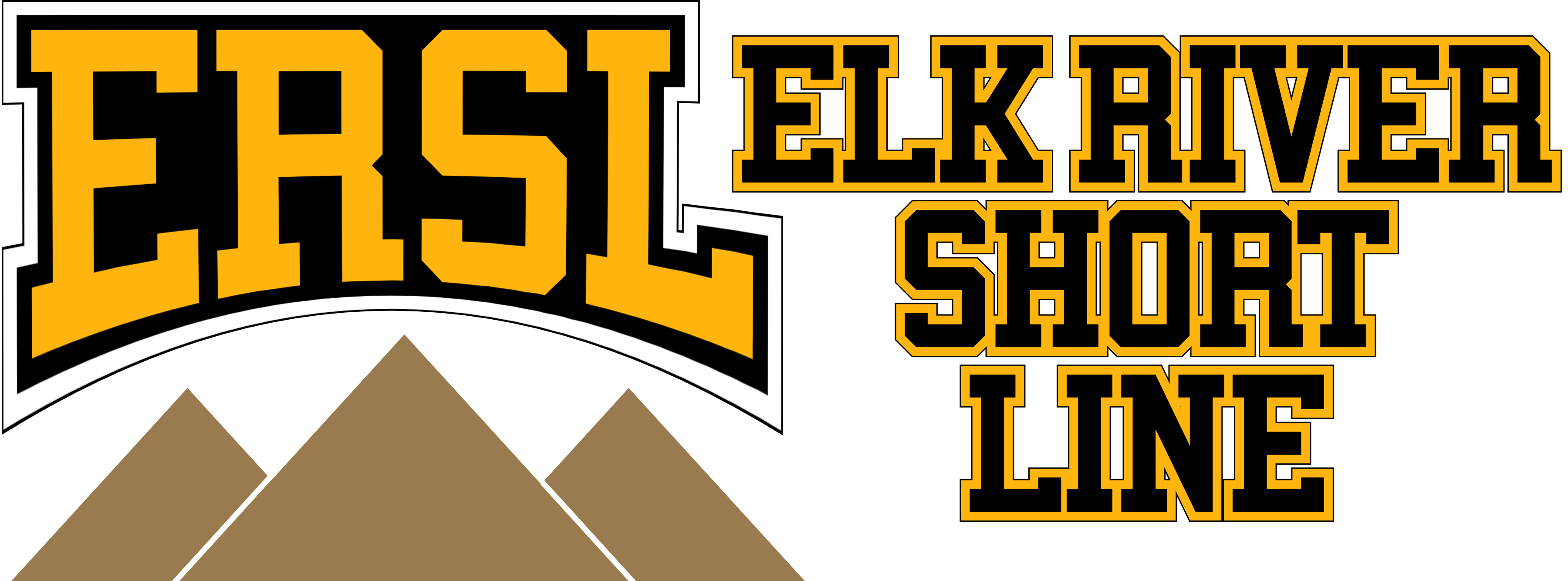Design Brief
Before you grab your pencil, t-square (who uses those anymore?), protractor or ruler, Iain Rice recommends producing a “Design Brief” to guide you in producing not just your track plan but all other aspects of your layout. Here’s my version for the Elk River Short Line.
Time: 1953
Place: Colorado Rockies
Backstory
George Sanders, a successful Eastern railroad man, moved West to be close to the family of his wife Mary, whose family also had roots in railroading in Canada. George bought and restored an abandoned mainline section, along with some local rolling stock. Being unfamiliar with the challenges of mountain railroading, he didn’t foresee the meager profit outlook. Because chief consultant Mary is convinced that upgrading the line and its rolling stock will bring back the glory days, we see a mixture of vintage and more “modern” aspects of railroading.

Subject and Scale
- HO scale
- small scale shortline railroad serving local, rural industries and interchanging with off-site railroads
- trackage is sub-par due to age and neglect
- rolling stock, signals, etc. are very outdated but are mixed with some newer versions
- abundance of apparently abandoned trackage, bridges, structures
Content and Scope
Natural Elements
- Mountains dominate with some very high peaks
- Elk River Gorge is a focal point
- Vegetation ranges from heavily forested to sparse
- Lots of cuts and fills on the mainline
- Very little true flat land
- Dry gulches are present but little flowing water
Structure Groupings
- Loco servicing yard
- High trestle bridge in Elk River Gorge
- Abundant bridges
- Several unconnected track sections which appear to be usable (gives illusion of more traffic)
- Vicki’s Valley: largest town on the railroad’s line. Steep slopes allows for many levels of trackage and streets as well as lots of wooden cribbing.
- Logging camp: logs taken to sawmill
- Sawmill: finished lumber taken to furniture factory
- Furniture Factory: finished goods to the interchange
- Gold Mine: gold ore taken to stamp mil
- Stamp Mill: crushed gold ore taken to the smelter
- Smelter: gold sent to the interchange
Modeling Standards
- DCC only
- Code 83 Peco flextrack, electrofrog turnouts
- Minimum radius: 24″
- Minimum turnout: #5
- Minimum track spacing: 2.5″
- Maximum grade: 4%
- Minimum aisleway: 24″
- Focus is on presenting a world in miniature; trains just happen to be the most, but not the only, animated feature.
- Scenes should tell a story and be detailed
- Be able to change lighting to different times of the day.
- Employ structure lighting and animation judiciously.
- Avoid the shiny plastic look. A uniformly weathered appearance, leaning to the overdone, is the goal.
Operational Design
- Assume mobile operators
- No more than 5 people in the room at a time; no more than 2 operators
- No duck-unders
- Hidden staging area
- Allow for reversing of locos or trains
- Multiple switching opportunities
- All turnouts are thrown remotely
- Coupling and un-coupling is done manually (no electronics)
- Trains and turnouts are controlled on smartphone and tablet devices, using JMRI-designed graphical panels
Construction Planning
- Permanent layout
- Cantilevered shelving minimizes need for support legs at the aisle boundaries
- Benchwork: framework of open-grid and L-girders with cookie-cutter 1/4″ Baltic Birch plywood subroadbed
- Lighting provided by LED ribbon strips, with the ability to control brightness and color, covered with frosted panels
- Use commercially printed backdrops
- 1×2’s, 1×3’s, & 1×4’s will be poplar to provide straightness, strength and resistance to splitting
- Cover the one window to allow for complete control of lighting
